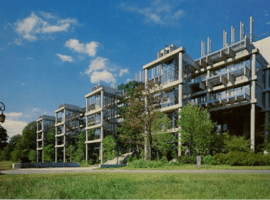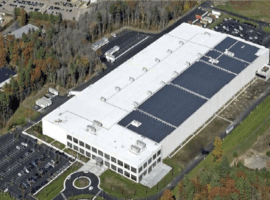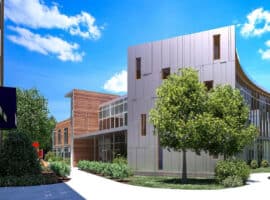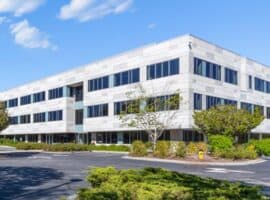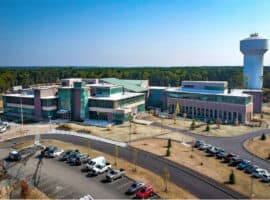Curry College Science Center
Milton, MA
Plumbing and HVAC
Project is a 36,000 square foot two phase project. Phase 1 is a 22,500 square foot addition being constructed between the existing library and science building. Phase 2 will be the renovation of the existing 13,000 square foot science building once the students are occupying the new space.
HVAC – custom multistack chiller with integral pump packages located on roof – (1) multistack energy recovery unit – (1) multistack rooftop unit – 21,000 CFM exhaust fan with glycol heat recovery coil – chilled beams – VAV terminal units – lab supply and exhaust control valves – VRF system.
PLUMBING – core toilet rooms – gas fired water heaters – mixing valves for each water heater pre-fabricated at HB fab shop.
LAB SYSTEMS – custom acid neutralization tanks and monitoring systems – custom acid waste lift station – vacuum system and air compressors for lab equipment – PVDF piping throughout for classroom space.
- General Contractor – Windover Construction
- Owner – Curry College
- Contract Price – $4,332,000
- Architect – CBT
- Engineer – RWS
- Duration – 18 Months




