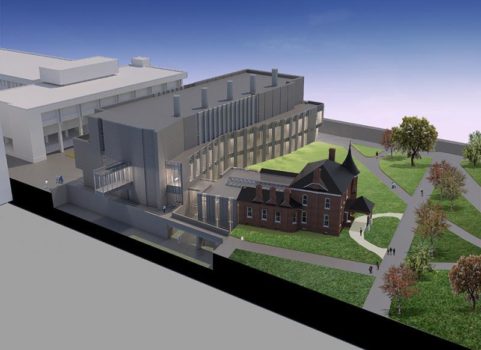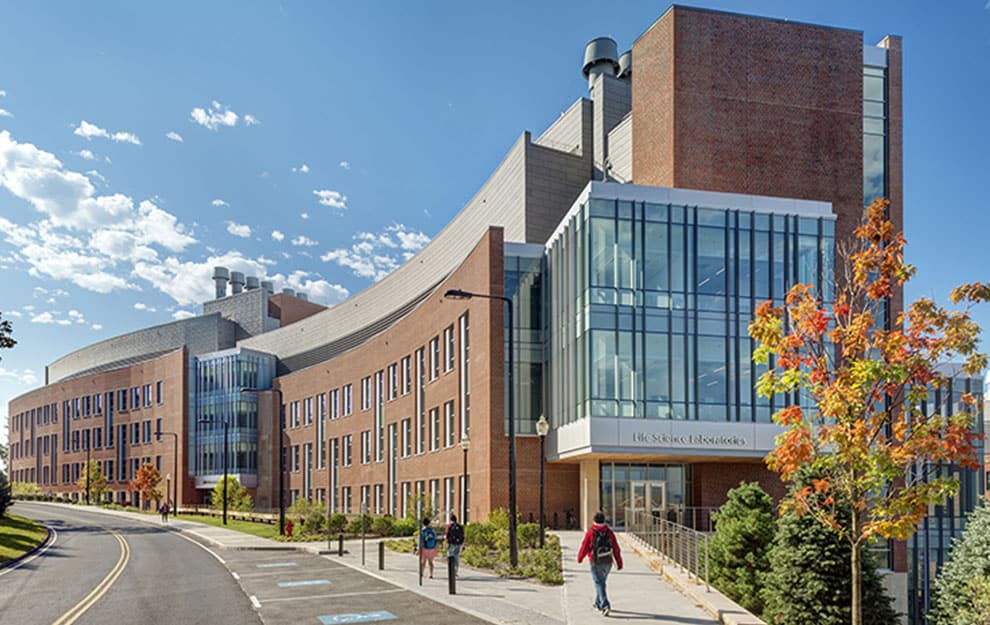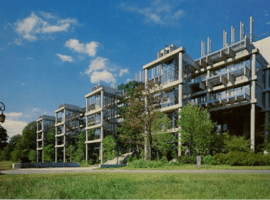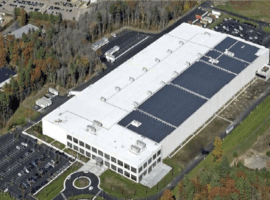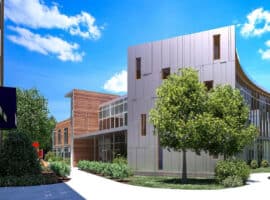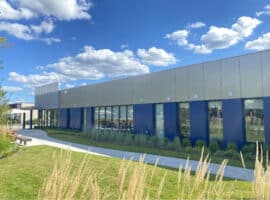UMass Physical Science Building
Amherst, MA
Plumbing
Three story Laboratory, new construction connecting to one existing lab Building to another. Plumbing Systems : Basic plumbing toilet rooms, domestic hot and cold water system, sanitary waste and vent system. Storm water, roof drains.
Laboratory research systems: Lab gas – He, N2, Oxy, Air, Vacuum, C02.
Non potable hot and cold water distribution to lab benches, lab equipment.
Reverse Osmosis water distribution system – Historical building that was completely disassembled and re built to tie into the new construction. Acid waste and vent system, distribution to all lab sinks. Central waste treatment system located in the mechanical room level zero. Penthouse at third floor, RO, system, Laboratory Air Compressor located at this level. Mechanical room level 0 – Acid waste treatment system, Domestic water heaters, non-potable water heaters water service with Reduced Pressure backflow device/water meters and pressure reducing station.
- General Contractor – Whiting Turner
- Owner – UMass Amherst
- Contract Price – $3,184,000
- Architect – Wilson Architects
- Engineer – WSP & VAV International
- Duration – 12 months

